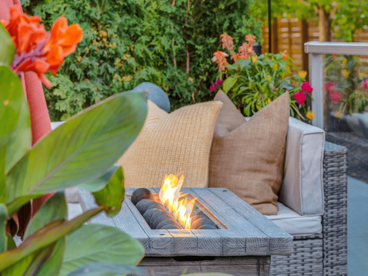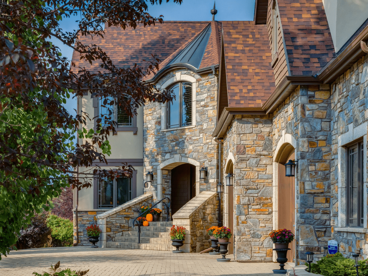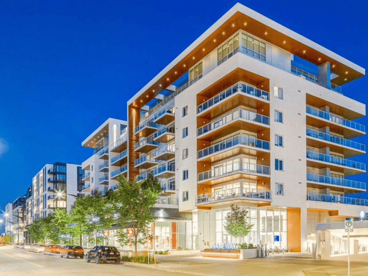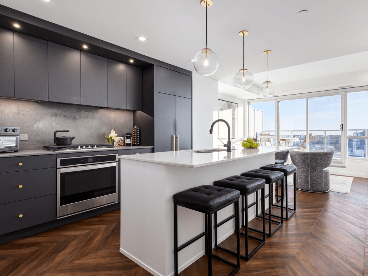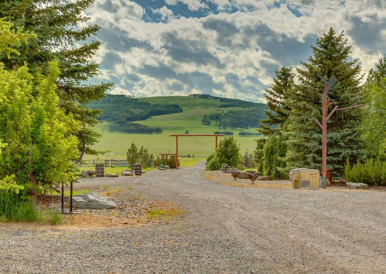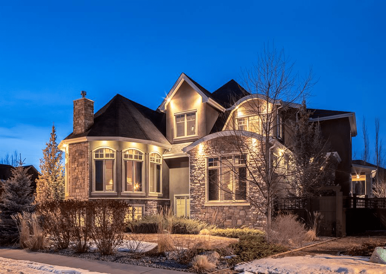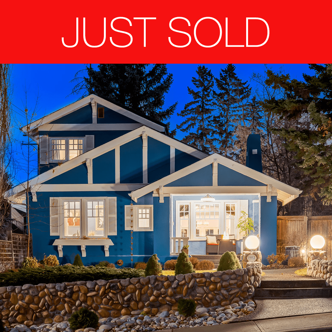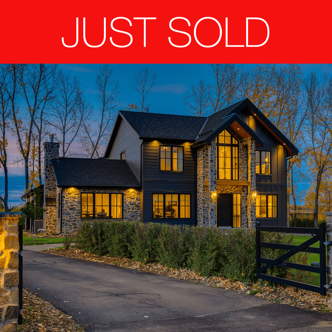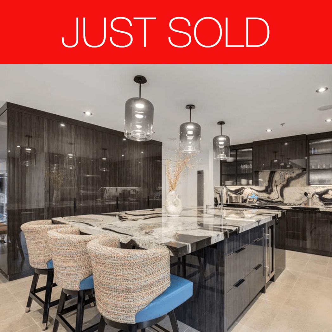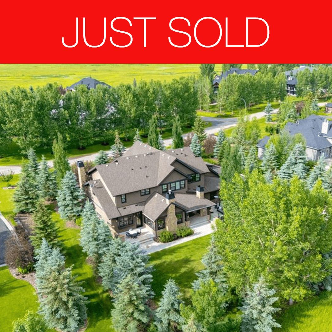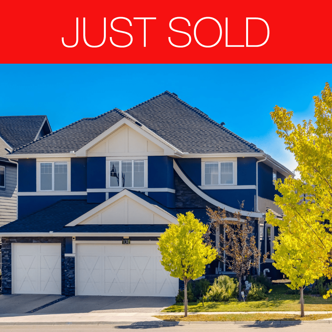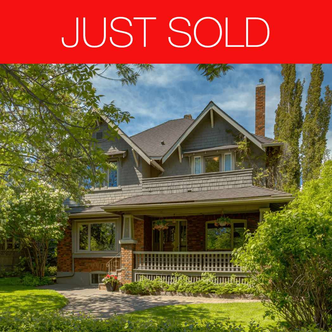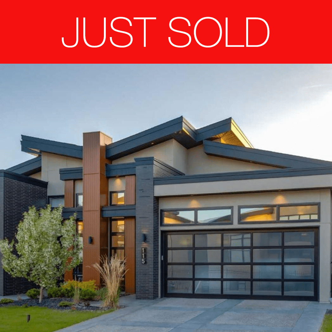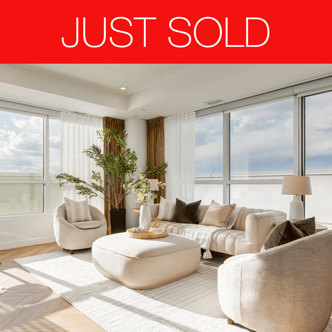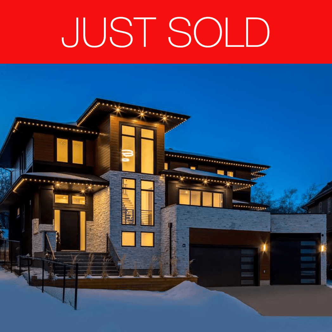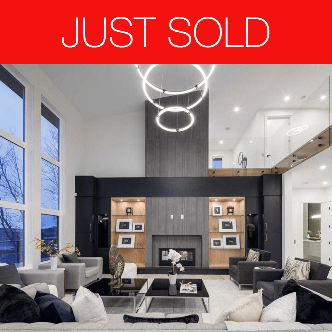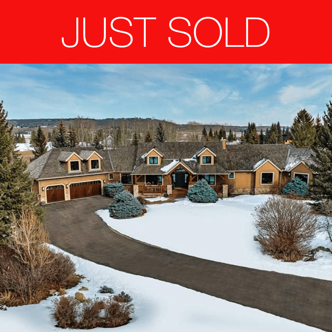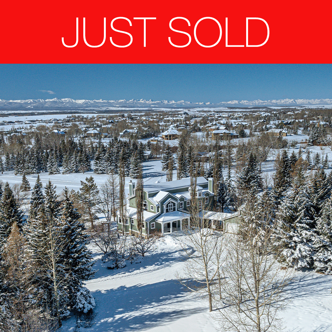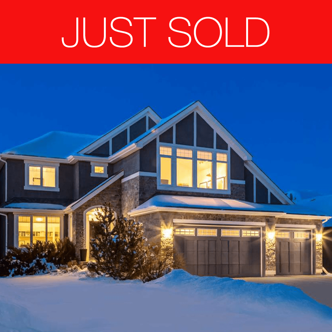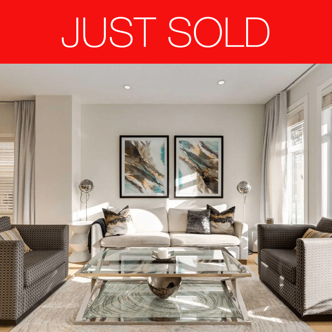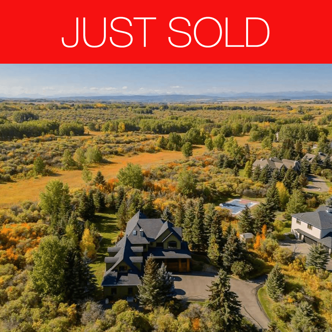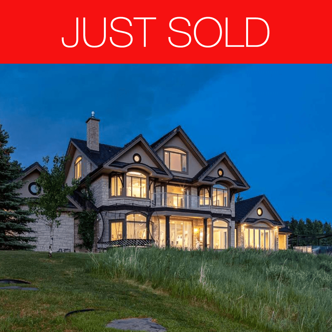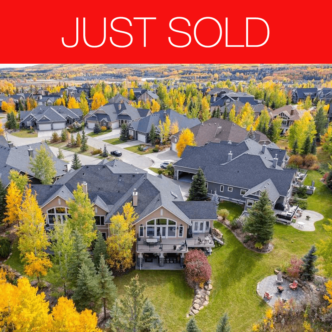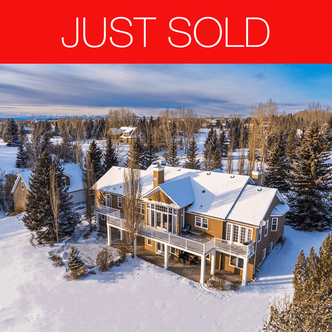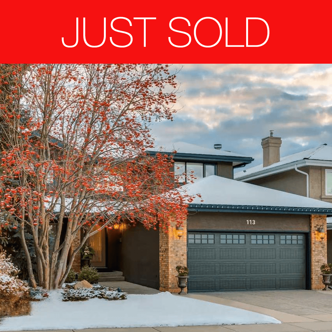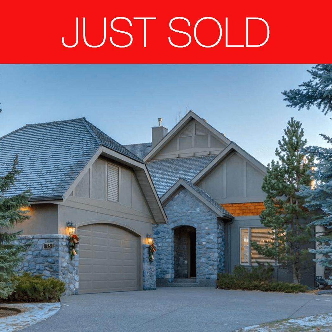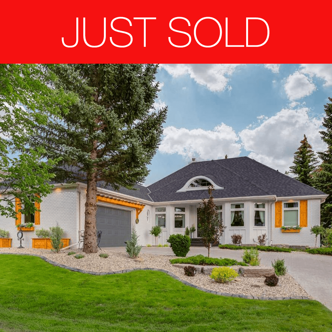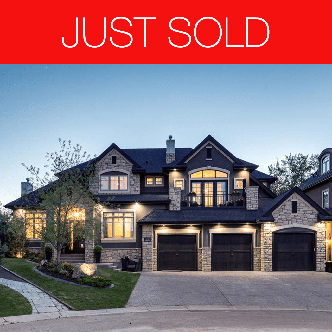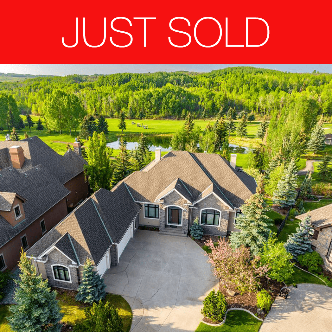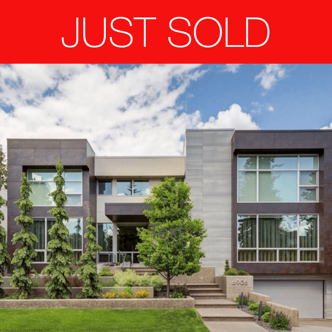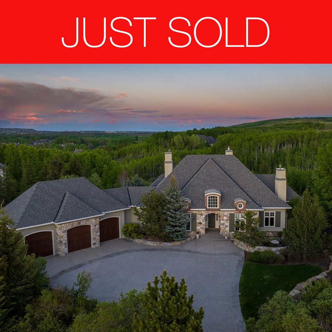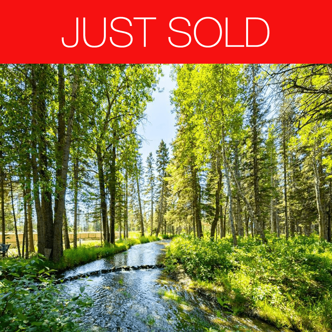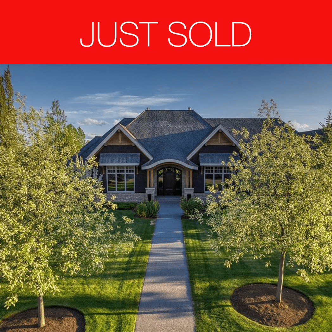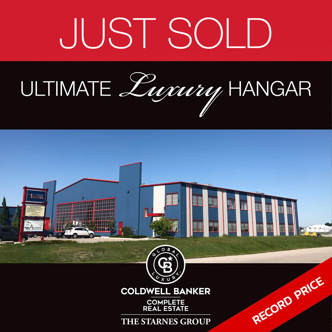The Starnes Group Team, Coldwell Banker Mountain Central, led by Rachelle Starnes, focuses on beautiful and unique homes. Our award‑winning team is recognized for their staging and presentation expertise, exceptional marketing and persistent presence in the marketplace. Our Team Members include: Niki Taggart, Katina Martin, Maya Dukaric, Susanita de Diego, and Rebecca Pratt. We place special attention on each clients’ marketing needs fully and diligently to ensure a successful sale. At The Starnes Group, we are specialists for the brokerage of high-end properties in the world’s most beautiful locations.
The Starnes Group Continue To Sell Over $100 Million In Luxury Real Estate Every Year With Total Sales In The Past 25 Years Exceeding $1 Billion.*
The Starnes Group Team, Coldwell Banker Mountain Central with leader Rachelle Starnes has grown over the past 25 years to include a diverse group of real estate advisors leading the sale of luxury real estate in the Calgary market. Rachelle’s team has worked through the peaks and valleys of the Alberta economy by consistently providing an exceptional quality of marketing and global exposure.







